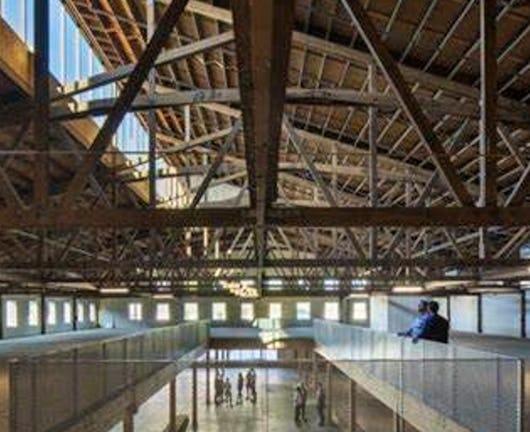MOOC List is learner-supported. When you buy through links on our site, we may earn an affiliate commission.

MOOC List is learner-supported. When you buy through links on our site, we may earn an affiliate commission.
Special structural elements like plate and gantry girders are covered, with focus on modeling, analysis, and design checks. Laced and battened columns are detailed. Structural drawing planning, fabrication, transportation, and erection planning are addressed, emphasizing inspections and adherence to good practices. Participants gain a holistic understanding of steel building construction, ensuring successful project implementation.
This course is part of the Steel Multi Storey Building - System Design Specialization.
What you'll learn
- Analyze steel building construction methods and practices to solve encountered problems.
- Design various connection types & comprehending industrial building functionalities, structural framing, and load evaluation.
- Plan steel buildings: design, structural drawings, fabrication, logistics, erection, inspections for quality construction.
Syllabus
Design and Detailing of Bolted and Welded Connections
This module covers the design and detailing of bolted and welded connections in steel buildings. It explores shear, moment, and splice connections, discussing the design actions for these connections. and practical examples of connections in a building, detailing the design process for beam-to-beam, beam-to-column, column splice, and beam splice connections.
Design of Industrial Buildings
This module focuses on the design of industrial buildings, covering diffferent types based on functionality, various structural framing, roofing, wall materials, and load evaluation in industrial buildings. It includes considerations for cranes, mezzanine floors, and the design of plate girders and gantry girders. The content addresses the structural model, analysis, design checks, and specific design aspects such as laced and battened columns in the context of industrial building structures.
Drawings, Fabrication, Erection and Inspection Methods
This module covers the planning of structural drawings, fabrication procedures and transportation considerations in structural steel construction. It addresses erection planning and drawings, the actual erection process, inspections, and emphasizes good design, detailing, and construction practices. The module concludes with a design summary of the example building covered in the whole course to reinforce key concepts in the design of a steel building.
MOOC List is learner-supported. When you buy through links on our site, we may earn an affiliate commission.
MOOC List is learner-supported. When you buy through links on our site, we may earn an affiliate commission.
